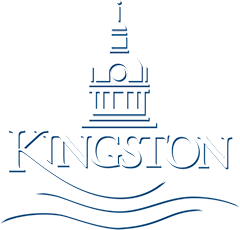Article Display
Article Display
A tent is a collapsible shelter of fabric, such as nylon or canvas stretched and sustained by poles and used as a temporary building. Before installing any tent, you must apply for and obtain a Tent Permit unless specifically noted below. Please note that a tent permit application review time frame is ten working days.
Structures over 10 square meters in building area that support roof systems other than those described above are not considered tents and require a separate building permit application, including the requirement for a design. These structures, such as sheds, carports and gazebos with support structure and a solid roof must be capable of withstanding the anticipated loading (snow, wind and rain) as described in Division B, part 9, section 9.4.2 of the Ontario Building Code.
This Guide is intended as a reference document to assist you in submitting a Tent Permit Application. This Guide also explains the process once a permit application is submitted. Please note that failure to submit a complete permit application may result in delays in issuing the permit. It is an offence to install a tent prior to obtaining a Tent Permit. If you have any questions about the Tent Permit Application process, please contact the building department at 613-546-4291 ext. 3280.
Application Submission Checklist
- Permit applications must be submitted online through DASH.
- A survey or plot plan including the following information:
- Measurements from the tent(s) to property lines (3 metres minimum).
- Measurements from tent(s) to other structures (3 metres minimum).
- Size of tents in square metres
- The location of washroom facilities
- Identify the use of all floor areas within the tent
- Indicate the size and location of exits on the perimeter of the tent
- Indicate if the tent is enclosed with side walls
- A letter detailing:
- Proposed event and specifying the number of tents to be erected with the maximum number of persons occupying each tent
- Whether alcoholic beverages are served (separate LCBO approval is required)
- If there is food preparation and if cooking equipment is required
- Identify the number of days the tent will be erected on site on the building permit application form.
Tent Enclosure Requirements
The requirements below apply to all tents or groups of tents greater than 30 square metres as regulated under section 3.14 of the Ontario Building Code or the Fire Code which include:
- Ground enclosing tent and 3 meters outside of tent cleared of combustible material or vegetation as per 3.14.1.5.
- Documentation demonstrating Flame Resistant fabric meeting CAN/ULC-S109, or NFPA 701 as per 3.14.1.6,
- Access shall be provided for all tents for the purpose of Firefighting as per 3.1.14.9.
- Sufficient and unobstructed exits and aisles to accommodate the tents maximum occupant load.
- The maximum permissible occupant load as determined by the Ontario Fire Code must be posted.
- Smoking or open flames are not permitted in the tent. “No Smoking” signs shall be posted.
- One or more portable fire extinguishers to be provided. The minimum size acceptable is a 2.2 kilogram (5 LB), A-B,C multipurpose dry chemical extinguisher.
- Electrical Systems shall be inaccessible to the public as per 3.14.1.10 and shall be in accordance with the Electrical Safety Code.
Additional Requirements for Tents
Tents or groups of tents that exceed 225 square meters in aggregate ground area, contain bleachers and are enclosed with side walls are subject to additional requirements in addition to the tent enclosure requirements in this document:
- 3 meters to other tents, structures and property line as a means of egress, or conformance with sections 3.3 and 3.4 as per 3.14.1.3,
- Bleachers designed as per 3.3.2.8, 3.3.2.10 and 4.1.5 as per 3.14.1.7, and
- Sanitary Facilities provided as per 3.14.1.8
- Tents occupying an area greater than 225 square meters will require the supporting framing structure and anchorage system to be designed by a suitably qualified and experienced person as per Division C, Part 1, 1.2.1.2(5) and shall be reviewed by a Professional Engineer as per Division C Part 1, 1.2.2.1(7)
No Building Permit Required
Under Division C, part 1, section 1.3.1.1(5); a tent or group of tents is exempt from the requirement to obtain a building permit under section 8 of the Act and is exempt from compliance with the Code provided that the tent or group of tents are:
- Not more than 60 square meters in aggregate ground area (single tent or group of tents closer than 3 metres to each other),
- Not attached to a building, and
- Constructed more than 3 meters from other structures
Additional Approvals for all Tents
Regardless of whether or not a tent requires a building permit, the following additional approvals are required, where applicable:
- Tent locations are required to meet the provisions of the applicable zoning bylaw. Please contact the Planning Department at 613-546-4291 ext. 3180
- Fire department approval is required and a fire safety plan must be posted at all entrances into the tent. Please contact the Fire Prevention Division at 613-548-4001 ext. 5123 or fireprevention@cityofkingston.ca for further details.
- Tents erected on City property require approval. Please contact facility booking staff at 613-544-4442 ext. 1800 or facilitybooking@cityofkingston.ca
- If the event involves sales or promotions of a product or service licensing approvals may be required. Please contact 613-546-4291 ext. 3150 or licensing@cityofkingston.ca
- If the event involves amplification of noise, music etc. it is the applicant and owner’s responsibility to ensure that your event complies with the City of Kingston noise bylaw at bylawenforcement@cityofkingston.ca
