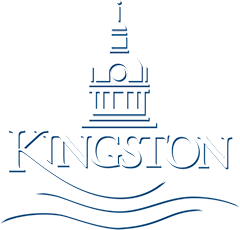Signage Major Applications
Signage Major Applications
Major Applications are considered to be:
- Official Plan Amendments (that are not general policy-related or city-wide);
- Basic Zoning Bylaw Amendment applications which do not qualify as Minor Applications as defined in the City's Tariff of Fees Bylaw; and
- Plans of Subdivision.
Please select a heading from the following menu for further information.
Wording
The sign shall only contain wording that has been approved by staff of the Planning Division and shall be in the format as outlined below:
- The word "NOTICE" capitalized and in bold lettering;
- The type of planning application (i.e. Official Plan Amendment, Zoning Bylaw Amendment, or Plan of Subdivision) capitalized and in bold lettering;
- To whom the application has been submitted (i.e. City of Kingston), capitalized and in bold lettering;
- The Applicant's name (Owner or Developer);
- The Municipal File Number associated with the application;
- The municipal address or description and dimensions of the lands affected (subject property);
- The purpose and effect of the planning proposal / application;
- The name of the City contact: "To obtain further information, and / or to obtain a copy of the written notice of the public meeting, please contact the Planning Division at 384-1770, Ext. 3254 and refer to the above noted file number."; and
- The date, time and location of the public meeting.
Minimum Size
The size of the sign(s) for Major Applications shall adhere to the following minimum dimensions:
- 1.2 m (4 ft) wide by 1.2 m (4 ft) high; and
- 0.7 m (2.3 ft) ground clearance.
Acceptable Materials
The materials used to construct the sign(s) for Major Applications shall include:
- Durable exterior rated material (i.e. exterior grade plywood panel) - 15-20 mm (1/2 - 3/4 inches) thick (minimum);
- Vertical posts supporting the sign(s) are to be 10 cm by 10 cm (4" x 4"), installed a minimum of 1.0 metre below grade;
- 5 cm x 10 cm (2" x 4") horizontal stringers are to be located behind the top and bottom of the sign panel; and
- Where there is insufficient overburden for staking, the sign(s) may be installed on a base which is incapable of being tipped over.
Paint
The following specifications regarding paint used in the construction of signs for major applications are to ensure the durability of both the sign and the lettering.
- Sign panels are to be weather resistant, either painted with exterior matte finish alkyd paint or crezon (weather treated plywood) is to be used; and
- Lettering shall be painted in black on a white background only (see Section 5 for further specifications on lettering)
Lettering
- The sign shall be lettered or silk screened using upper case Helvetica Medium typeface or similar sans serif font;
- The lettering must not be capable of being removed from the sign; and
- The size of the lettering / font on the sign shall be in proportion to the size of the sign itself, with minimum height requirements for the following sections of text:
- The main body of the text shall be a minimum of 30 mm in height;
- The type of application and "CITY OF KINGSTON" shall be a minimum of 55 mm in height;
- The word NOTICE in the title block shall be a minimum of 100 mm in height; and
- The "Notice of Collection" paragraph at the bottom of the sign shall be a minimum of 15 mm in height.
Location & Installation of Signage
The following specifications apply to the location and installation of signs for Major Applications:
- The applicant is responsible for the installation and maintenance of all signs (including snow clearance), which shall be located away from any obstructions such that the signs are visible from the street and installed in a safe and secure manner.
- The sign for all Major Applications shall be posted by the date specified by the Planning Division (to be confirmed in a letter from the Planning Division).
- The sign shall be placed on the subject property, and not within public rights-of-way.
- The sign shall be located approximately midway between the side lot lines at a maximum setback of 1.2 m (4 ft.) from the street line.
- For corner lots, two signs shall be placed as noted above for each frontage of the subject site, at approximately the halfway point along each frontage.
- For through lots having frontage on more than one street, a sign shall be placed as noted above for each frontage of the subject site, at approximately the halfway point along each frontage.
- No sign shall be located within any sight triangle, as specified by the appropriate Zoning Bylaw.
- The sign may be placed on the exterior of a building, if it can not be accommodated in the front yard of the subject property.
NOTE: Failure to appropriately post the sign will result in the stoppage of the application process, including the cancellation of any public meetings.
Removal of Signage
The sign(s) shall be removed by the Applicant within seven (7) days after any of the following:
- The application is denied or withdrawn;
- The application is approved by Council and the 20-day appeal period has passed without appeal; or
- A Decision is rendered by the Ontario Municipal Board where the application is subject to an appeal.
