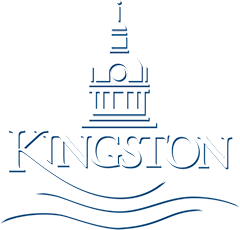Recently, I received a thoughtful message from a community member about my Mar. 5 briefing to council regarding the City’s proposed mid-rise and tall building design guidelines. This individual’s note referenced an excellent article I’d like to share on human-scale design in relation to mid-rise buildings, as well as a recent Whig article where I acknowledged that “the public has a lot of misconceptions about the tall buildings in the city.” Ironically, there have been some misconceptions about the statement itself and what it says about the City’s interpretation of the Official Plan.
At almost 600 pages, the City’s Official Plan is designed as a comprehensive set of policies to implement the City’s land use planning goals. It’s a 20 year vision to manage change and to direct growth. It contains many different considerations, which at times can appear to be in conflict with one another, with cross-referencing policies throughout the document.
When I shared my opinion about the public having “misconceptions” about tall buildings and the official plan, I was referring to the sheer level of complexity in the official plan and about just how many different places across the City may consider tall and mid-rise buildings as a matter of current policy. Some Official Plan policies have prescriptive language like ‘shall’ – which designates a requirement - but some also use more passive language like ‘should consider’ – which is advisory - within similar sections of the Plan. Interpreting the Official Plan can be a complicated undertaking – even for City Planners - and after 4 years in the role of Chief Planner I continue to identify additional challenges with the City’s Plan. Most importantly, at present the Official Plan has insufficient policy to set clear expectations about building form.
The Mid-rise and Tall Building policy work currently underway in collaboration with Brent Toderian is intended to address this gap in policy. The scope related to mid-rise and tall building policy project includes the preparation of draft policies which govern the overall building footprint, tower setbacks from the base – or podium – of the building, street-level design , articulation and arrangement of balconies on the tower. All of these elements build upon key principles of urbanism achieved by cities who do ‘density well’, while being appropriate and sensitive to the Kingston context. I’ve put together a quick video the mid-rise and tall building work currently underway and to introduce the new Project Manager, Andrea Gummo, who will be working on this project.
Please join us for the first public engagement sessions for this project for the last week of April. Some of these planning concepts are introducing new language and ideas for the community to discuss and are intended to be both educational and engaging. Stay tuned over the next few weeks for more information on how to sign up and participate in one of these sessions.
A vibrant, inclusive discussion of city building requires as many voices at the table as possible. That’s why the planning division wants to help get residents caught up to speed on all planning matters and the process of city building. If you’ve got a question about the mid-rise and tall building policy project contact Andrea at agummo@cityofkingston.ca and she will get back to you as soon as possible! As always, members of the public can also send me an email or give me a call.
